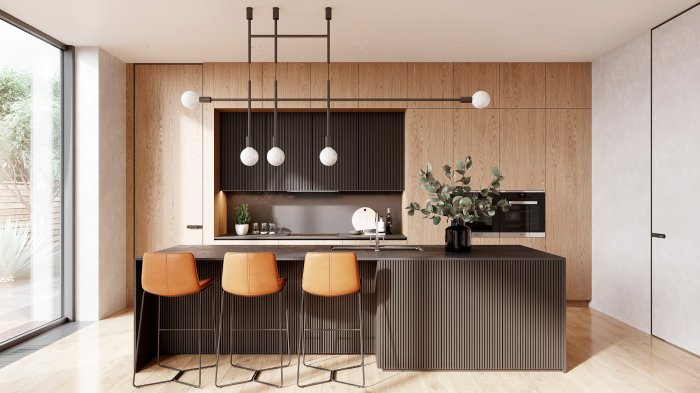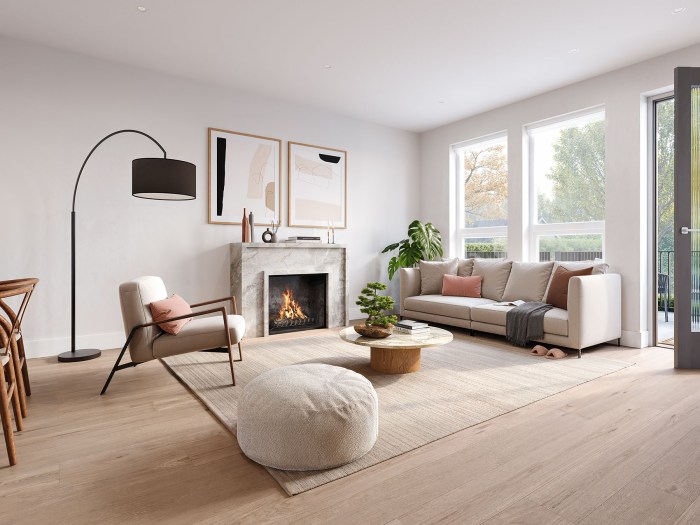Unlocking the Magic of Interior Rendering

Interior rendering opens the door to a world where imagination meets reality, where spaces come alive with colors, textures, and light. In this captivating journey, we delve into the art of interior rendering, exploring its significance in architectural design and its impact on creating visually stunning representations.
As we unravel the different techniques, key elements, and the intricate process behind interior rendering, prepare to be inspired by the limitless possibilities this creative tool offers.
Introduction to Interior Rendering
Interior rendering is a crucial aspect of architectural design that involves creating realistic visual representations of the interiors of buildings or spaces before they are constructed. This process uses computer software to generate detailed images that showcase the layout, materials, lighting, and overall ambiance of the interior design.Interior rendering plays a vital role in the design process as it allows architects, interior designers, and clients to visualize and analyze the proposed design before any construction begins.
It helps in making informed decisions, identifying potential issues, and communicating ideas effectively.
Industries and Projects Using Interior Rendering
Interior rendering is commonly used in industries such as real estate, architecture, interior design, and furniture manufacturing. It is employed in various projects including residential homes, commercial buildings, hospitality spaces, retail stores, and office interiors.
- Real Estate: Real estate developers use interior rendering to showcase properties to potential buyers or investors, providing a realistic preview of the finished spaces.
- Architecture: Architects use interior rendering to present their design concepts to clients, helping them understand the spatial layout and aesthetic of the proposed building.
- Interior Design: Interior designers utilize rendering to visualize color schemes, furniture arrangements, and decor elements in a detailed and lifelike manner.
- Furniture Manufacturing: Furniture companies use interior rendering to display their products in various room settings, allowing customers to see how the pieces would look in a specific environment.
Types of Interior Rendering Techniques

Interior rendering techniques play a crucial role in bringing designs to life and helping clients visualize the final space. Various methods are used in interior rendering, each with its own advantages and disadvantages. Let's explore some of the most common techniques and software used in the industry.
Photorealistic Rendering
Photorealistic rendering aims to create images that closely resemble real photographs, with high levels of detail, lighting, and textures. This technique is ideal for showcasing a design in a realistic and appealing manner, allowing clients to envision the final look of a space.
Software like V-Ray, Lumion, and Corona Renderer are commonly used for photorealistic rendering due to their advanced lighting and texture capabilities.
Virtual Staging
Virtual staging involves digitally furnishing and decorating an empty space to make it more attractive and inviting. This technique is commonly used in real estate to showcase the potential of a property to buyers. Virtual staging can help clients see the possibilities of a space and make it easier for them to imagine themselves living or working in the environment.
Software like Adobe Photoshop, 3ds Max, and SketchUp are popular choices for virtual staging due to their versatility and ease of use.
3D Modeling
D modeling is the process of creating a digital representation of a physical object or space. This technique allows designers to build detailed and accurate models that can be manipulated and viewed from different angles. 3D modeling is essential for creating realistic and immersive interior renderings.
Software like Autodesk Revit, Blender, and Rhino are widely used for 3D modeling due to their robust features and capabilities.Each of these interior rendering techniques offers its own unique benefits and challenges, depending on the project requirements and client preferences.
Designers often combine multiple techniques to achieve the desired outcome and provide clients with a comprehensive view of the design. By leveraging the right software and techniques, interior designers can create compelling visualizations that bring their ideas to life.
Key Elements of a Successful Interior Rendering

When it comes to creating visually appealing interior renderings, there are key elements that play a crucial role in making the final outcome realistic and engaging. Elements such as lighting, textures, colors, and details all work together to enhance the quality of interior renderings.
Role of Lighting
Lighting is one of the most important elements in interior rendering as it sets the mood and brings the scene to life. Proper lighting can highlight key features, create shadows for depth, and add realism to the overall image. It is essential to experiment with different lighting setups to achieve the desired effect.
Role of Textures
Textures help to add depth and realism to interior renderings by providing tactile qualities to surfaces. Whether it's smooth marble, rough wood, or soft fabrics, textures play a significant role in making the rendering more believable. Paying attention to details and using high-quality texture maps can make a big difference in the final output.
Role of Colors
Colors play a vital role in setting the mood and creating a cohesive look in interior renderings. The choice of colors can affect the overall feel of the space, from warm and inviting tones to cool and calming shades. Understanding color theory and experimenting with different color schemes can help in enhancing the visual appeal of the rendering.
Role of Details
Details such as furniture, decor, and accessories can bring a sense of realism and storytelling to interior renderings. Adding small elements like plants, books, or artwork can make the space feel lived-in and add character to the scene. Paying attention to details and ensuring they are accurately modeled and placed can elevate the quality of the rendering.
Process of Creating Interior Renderings
Creating interior renderings involves a detailed step-by-step process that transforms initial concepts into realistic visual representations. Collaboration between designers, architects, and render artists is crucial in ensuring the accuracy and quality of the final output. Technological advancements have significantly influenced the workflow of interior rendering, making the process more efficient and versatile.
Initial Concept Development
The first step in creating an interior rendering is to develop a clear concept that Artikels the design objectives, color schemes, furniture layout, and overall ambiance of the space. This stage often involves brainstorming sessions and mood boards to establish a visual direction for the project.
3D Modeling and Texturing
Once the concept is finalized, designers and architects work on creating detailed 3D models of the interior space. This includes modeling furniture, fixtures, and architectural elements to accurately represent the design. Texturing is then applied to these models to add realistic materials and finishes, such as wood, metal, or fabric.
Lighting and Rendering
Lighting plays a critical role in interior rendering, as it helps create depth, mood, and realism in the final image. Designers carefully plan the placement of lights and adjust their intensity to achieve the desired effect. Rendering software is then used to generate high-quality images that showcase the design in its best light.
Post-Processing and Final Touches
After the rendering is complete, post-processing techniques are applied to enhance the image further. This may include adjusting colors, adding effects, and refining details to achieve a polished look. Collaboration between all parties involved ensures that the final rendering accurately reflects the original design intent.
Last Word
In conclusion, interior rendering serves as a powerful medium for architects, designers, and clients to envision spaces before they are even built. With its ability to blend creativity with technical precision, interior rendering continues to shape the future of design and visualization.
Questions Often Asked
What makes interior rendering essential in architectural design?
Interior rendering allows designers to visually communicate their ideas, helping clients and stakeholders understand the final look and feel of a space.
Which software is commonly used for interior rendering?
Popular software for interior rendering includes programs like Autodesk 3ds Max, SketchUp, and V-Ray.
How does lighting impact the quality of interior renderings?
Lighting plays a crucial role in creating realistic interior renderings by enhancing the mood, atmosphere, and depth of a space.
What role does collaboration play in the interior rendering process?
Collaboration between designers, architects, and render artists ensures that the final rendering accurately represents the vision and goals of the project.

